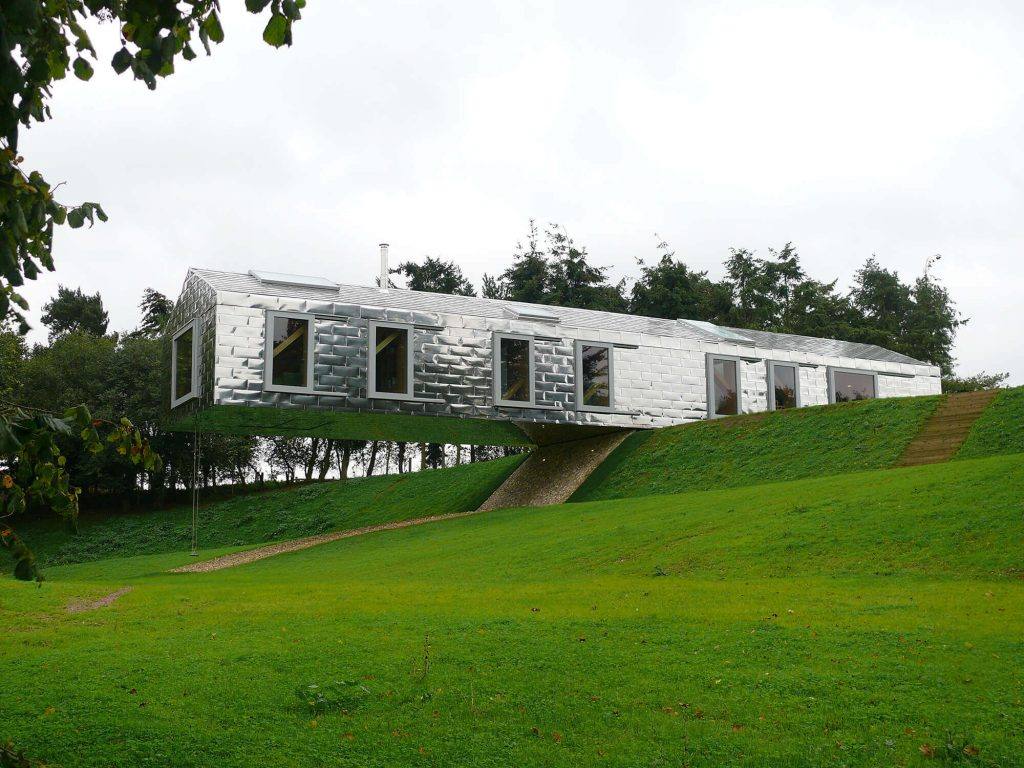
The Balancing Barn stands on the edge of a tranquil nature reserve a few miles inland from the Suffolk coast, near the historic towns of Walberswick and Aldeburgh.
Clad in elegant silver tiles, with walls and roof covered in 0.5mm thick Grade 1.4404, 316L Uginox Bright stainless steel by Aperam Stainless Steel Europe. Working in closely with UK based Mole Architects of Cambridge Aperam SSE provided assistance with samples to assist the design and planning approval procedure.
The Balancing Barn is a cantilevered holiday home for clients Living Architecture, a British organization devoted to making architecture an experience, who have a series of outstanding holiday homes in the UK. The building, which is 3O metres long, balances over a descending grassed slope at its midpoint leaving 50% projecting into free space, all made possible by the rigid structure. The beauty of the ever changing Suffolk skies and landscape are reflected in the Uginox Bright surface rejoicing in the season’s colours and moods. Roof and walls are covered using a traditional technique of interlocking stainless steel shingles which are individually secured using secret fixings providing robust and easy clean surface. Specialist contractor CEL from Peterborough undertook the project.
The building incorporates four double bedrooms, each with separate bathroom and WC. At the centre of the barn is a hidden staircase providing access to the garden beneath. At opposite ends are the kitchen and large living space. All rooms have full height sliding windows giving wonderful views.
The advantages of stainless steel:
- Its bright surface finish reflects the evolving colour of the day and of the seasons
- A suitable aspect for this type of contemporary architecture
- An easy implementation of shingles providing robustness to the facade
- A smooth low roughness for easy maintenance
- A grade (316L) suitable for marine atmosphere
Architect: MVRDV
Material: 316L/1.4404
Uginox Bright
0.50mm
